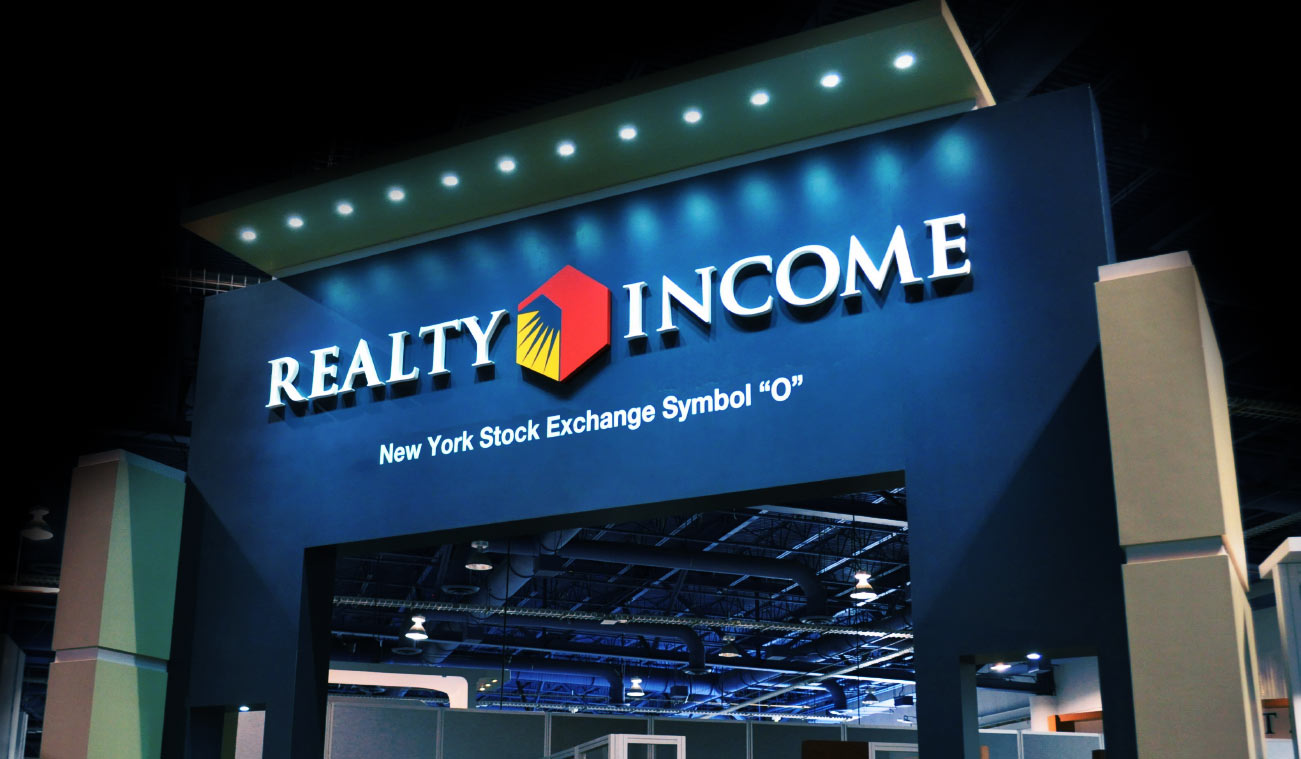
Qualify and Control Both
Scheduled and Casual Visitors.
Our smart design process took a creative and strategic approach
to ensure a functional and memorable environment.
Realty Income
Realty Income is a successful San Diego company that provides investment opportunities in wholly owned leased single tenant commercial properties. Their major event is the ICSC Recon show where they have a 40’ x 80’ space. The challenge was to create an environment that serves two main objectives.
#1) Realty Income purchases buildings from business owners and leases them back to the owner creating working capital for the business. These pre-scheduled high-end meetings with business owners and Realty Income executives take place in the space over the 3 day show.
#2) Additionally, Realty Income has a broad potential client base of financially savvy investors who buy their publicly traded dividend paying stock. These meetings require semi-private space to discuss investment strategies with realty Income staff.
The ability to qualify and control both scheduled and casual visitors to the booth at the main entrance to the space was critical and this required the space to be completely closed off to walk by traffic. However, we did not want the space to look or feel closed off or uninviting. We wanted people to be able to see inside and sense the activity, but not enter without first being qualified by booth staff at the front entrance area.
Design Process
What We Did
The ability to have hosted casual meeting space with food and beverage service while waiting for a private meeting was important as was the overall look and feel of the space. We wanted it to look solid, progressive and professional without looking over the top as Realty Income is a very financially successful company with a reputation for conservative values and practices. Since Realty Income is in the commercial building leaseback business and also a solid investment stock, we wanted the architecture to convey both a sense of architectural design as well as stability and strength as a company.
Easy to change and update graphics were a requirement so that as new properties were acquired they could easily be integrated into the space. Since Realty Income is a strong and recognizable brand we wanted branding at all levels and a dominant brand facing the entrance to the show so that visitors could easily find their way to the booth. Overall we strived to create a functional and esthetically pleasing space that fit with the Realty Income brand and culture. They are not stuffy bankers or wall street financial types. They are a very solid and successful company that has been well managed and practical in their growth over the years.
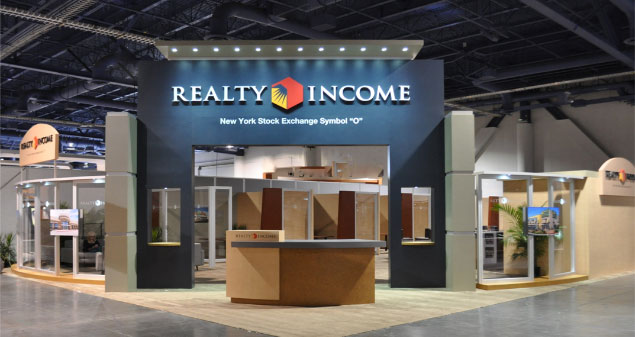
Prominent logo brand facing entrance to show – Controlled entry to space
Design requirement #1 and #2
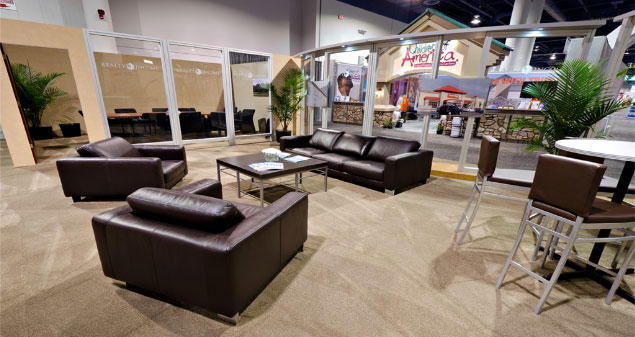
Comfortable and inviting informal meeting spaces
Design requirement #3
Top Ten
Design Directives
After completing our smart design process we developed the top ten design directives that drove the creative process for the Realty Income environment.
Design Requirements as Determined by the Smart Design Process
- Prominent logo brand facing entrance to show
- Controlled entry to the space
- Comfortable and inviting informal meeting spaces
- Two private executive conference rooms
- Modern and contemporary style
- Easy to see in from outside the space
- Easy to change graphics
- Area for in-booth food and beverage service
- Strong visible branding at multiple levels in the space
- Five semi-private meeting rooms
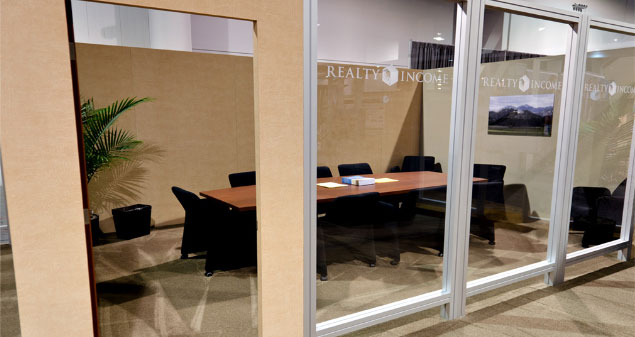
Two private executive conference rooms
Design requirement #4
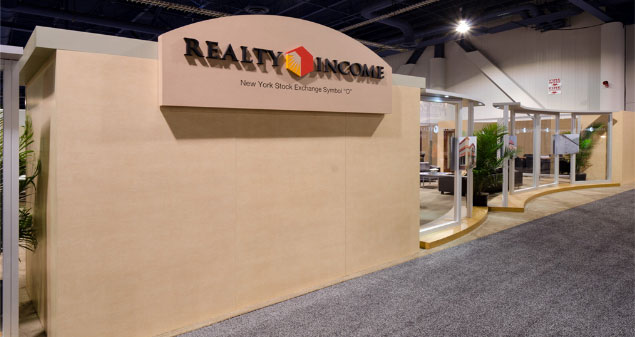
Modern and contemporary style
Design requirements #5
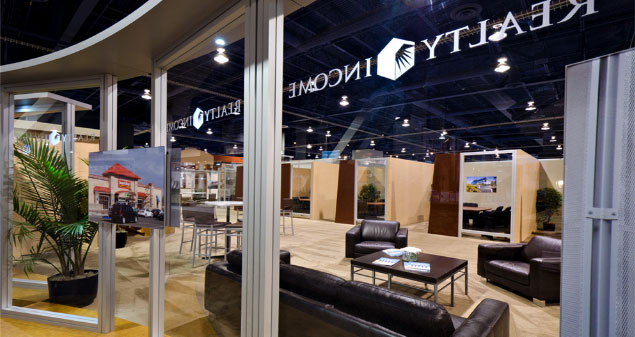
Easy to see in from outside the space – Easy to change graphics
Design requirement #6 and #7
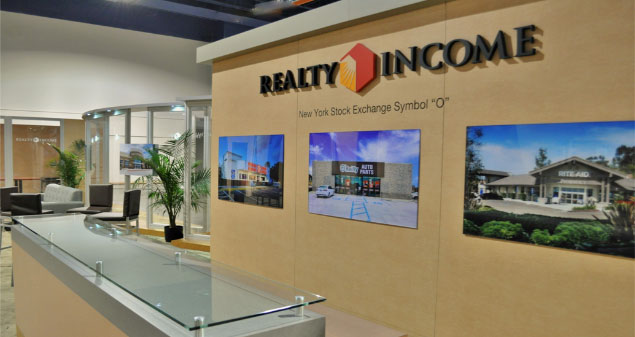
Area for in-booth food and beverage service
Design requirement #8
We have worked with BA since 2007. They always do a great job with the details. I arrive at the show floor right before it opens and everything is always done perfectly!
 Nathalie Christian / Tradeshow Director At Realty Income
Nathalie Christian / Tradeshow Director At Realty Income
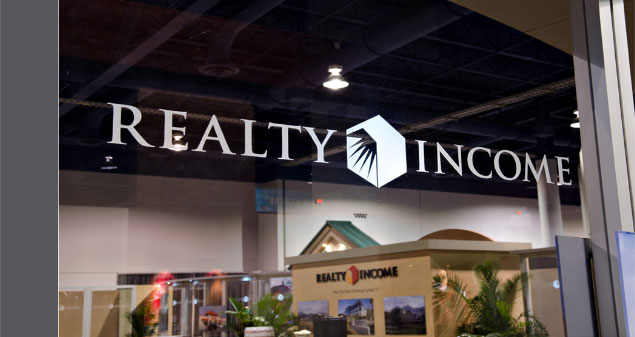
Strong branding at multiple levels within the space
Design requirement # 9
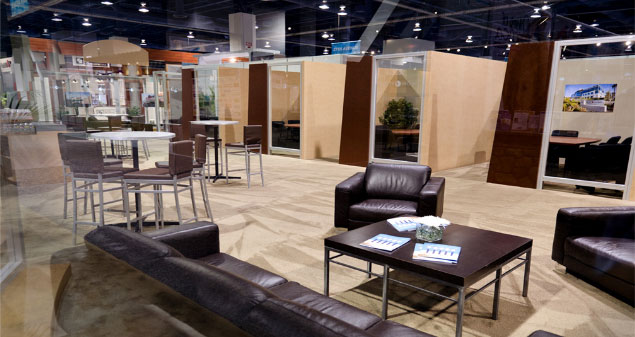
Five semi-private meeting rooms
Design requirement #10
